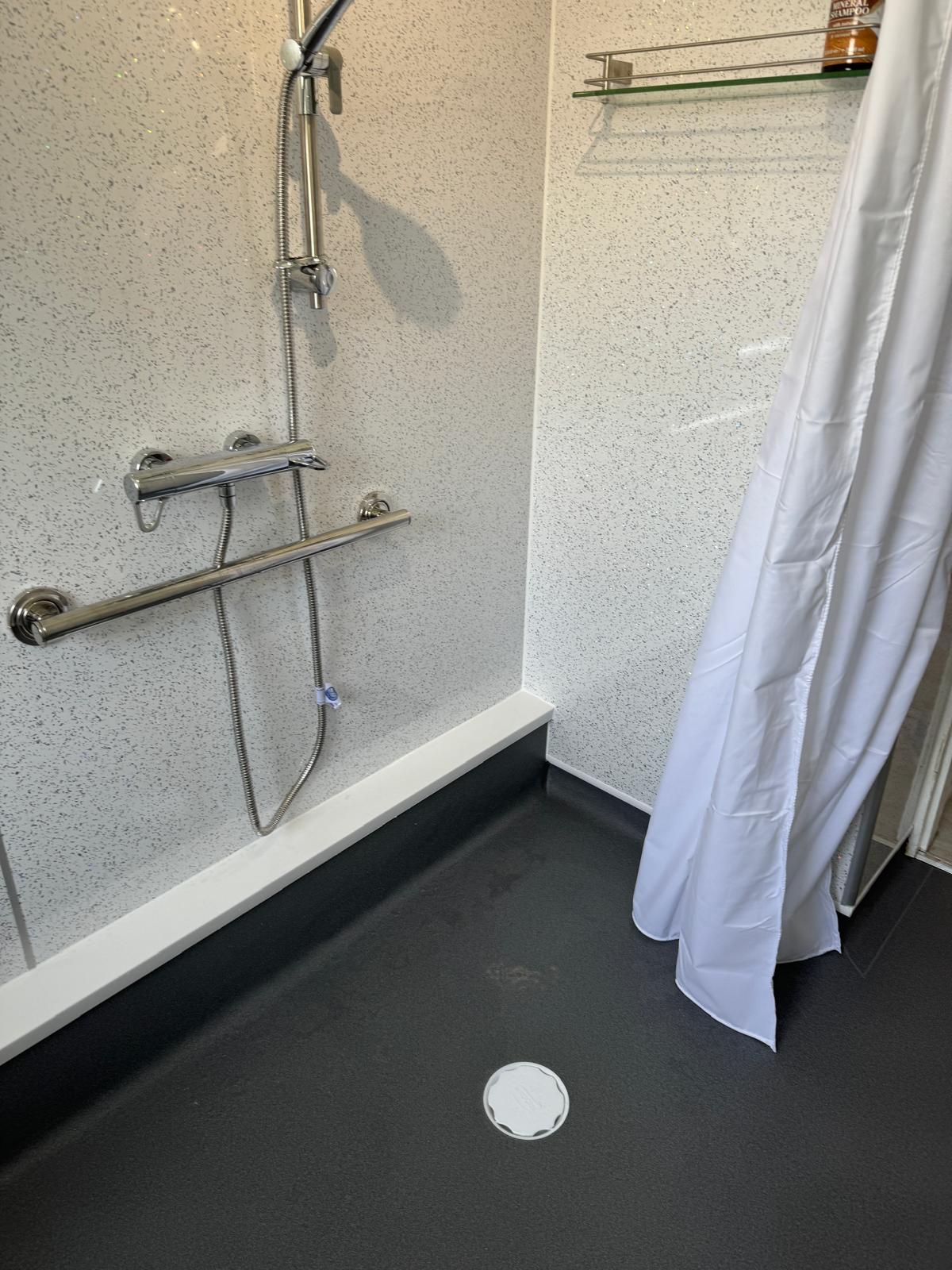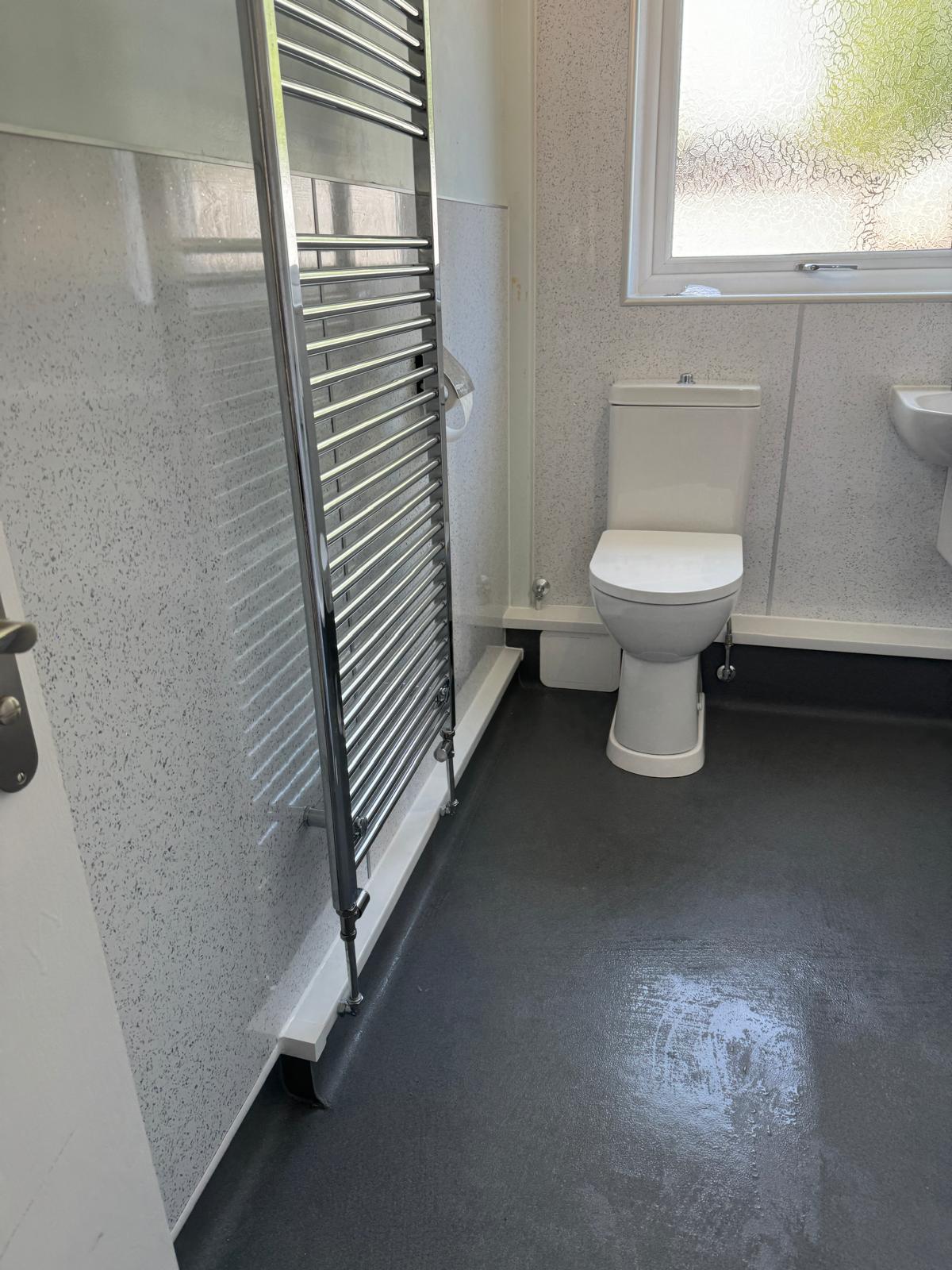disabled bathrooms
Accessible or disabled bathrooms are designed to meet the needs of individuals with disabilities, promoting independence, dignity, and safety. These facilities are essential in public spaces, workplaces, and private homes, ensuring that people with physical or sensory impairments can access hygienic and comfortable spaces with ease. By accommodating wheelchairs, mobility aids, and other assistive devices, these bathrooms empower users to manage personal care routines autonomously.
The design of an accessible bathroom is rooted in universal principles that aim to cater to diverse needs. Key features include wider doorways, lowered sinks, grab bars, and adequate floor space for maneuvering. Doors are usually designed to open outward to provide more space and avoid any obstructions. This wider layout is necessary not only for wheelchairs but also for those who use walkers or crutches. The room’s dimensions are often based on specific accessibility standards, such as the Americans with Disabilities Act (ADA) in the United States or the Building Code of Australia, which specify requirements for clearance, door width, and fixture heights to ensure all features are accessible.
Grab bars are one of the most critical components in accessible bathrooms. These sturdy, horizontal or vertical bars are strategically positioned near toilets and showers to provide support when transitioning from a sitting to a standing position, and vice versa. They help prevent falls and give individuals more stability as they move within the space. In addition to grab bars, non-slip flooring is essential in these bathrooms to reduce the risk of slipping, particularly in areas that are likely to get wet, such as around the sink and shower.


Lowered sinks and mirrors are also standard in accessible bathrooms. These are set at heights that are manageable for individuals in wheelchairs or with limited upper body strength, making it easier to wash hands or perform other hygiene tasks. In addition, sinks are typically designed with clear space underneath so that a wheelchair user can roll closer. This design feature reflects the principle of “universal design,” which aims to create spaces that accommodate the broadest range of abilities.
Another important consideration in accessible bathrooms is the toilet design. Toilets are generally higher than standard fixtures to make it easier for people to transfer from a wheelchair. Many accessible toilets also have a lever flush or an automatic flushing system, which requires minimal effort to operate. In some cases, toilets may be equipped with a bidet function, which is helpful for individuals with limited dexterity who may find it difficult to use toilet paper effectively.
In terms of privacy and independence, accessible bathrooms also prioritize ease of use for the individual. In public restrooms, for instance, emergency pull cords or alarm buttons are often installed within reach from both the toilet and the floor. This feature ensures that if someone experiences a fall or needs assistance, they can alert staff or caregivers for help. These pull cords are particularly important as they offer peace of mind to users, knowing that support is available in emergencies.
Accessible bathrooms contribute significantly to social inclusivity. They represent a commitment to equality by ensuring everyone, regardless of physical ability, can participate in public life with dignity. For businesses and public institutions, investing in accessible facilities is not only a legal obligation in many places but also demonstrates social responsibility and consideration for the diversity of their clientele. In homes, an accessible bathroom can also be a game-changer, allowing individuals with disabilities to maintain their independence and privacy without needing constant assistance.

